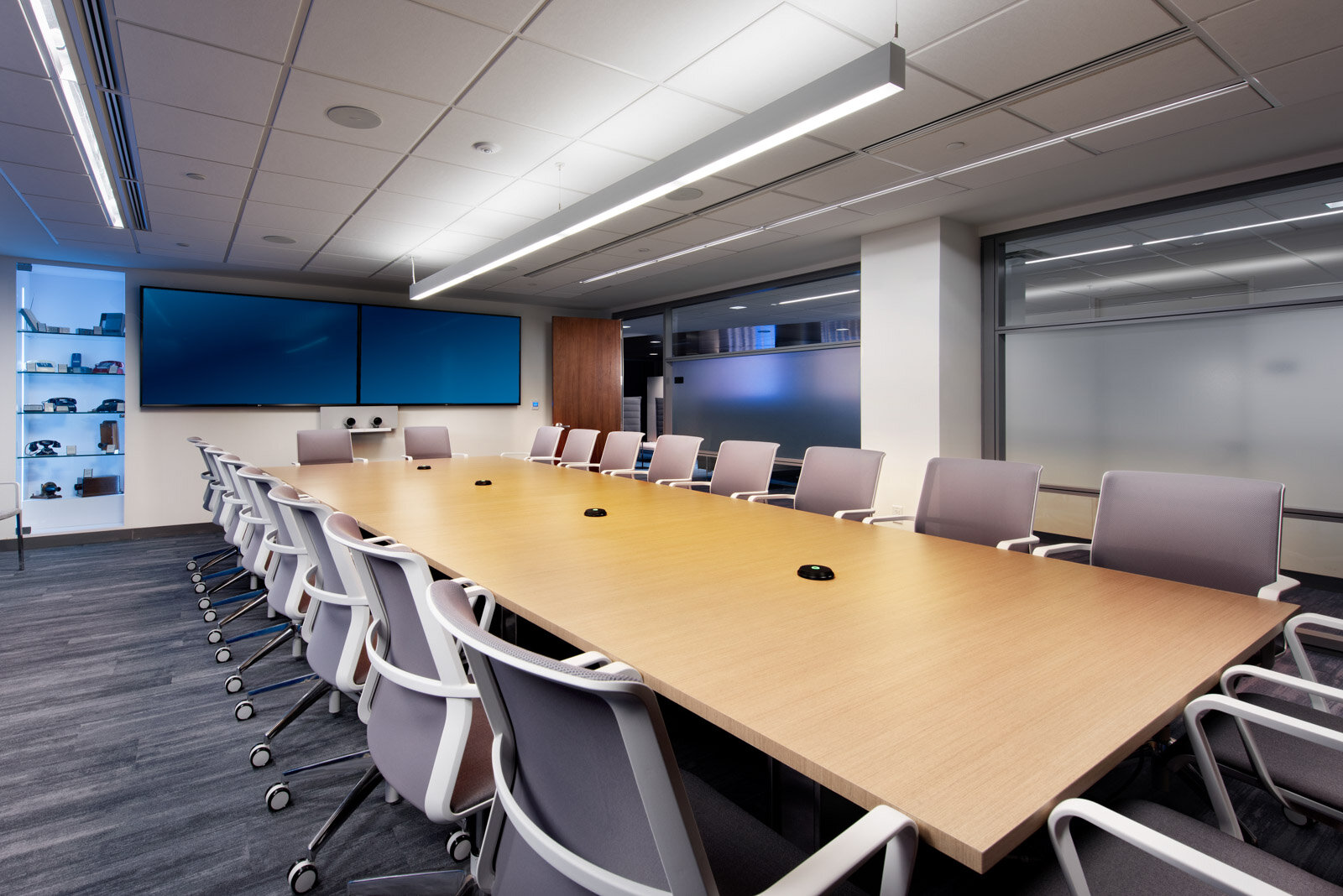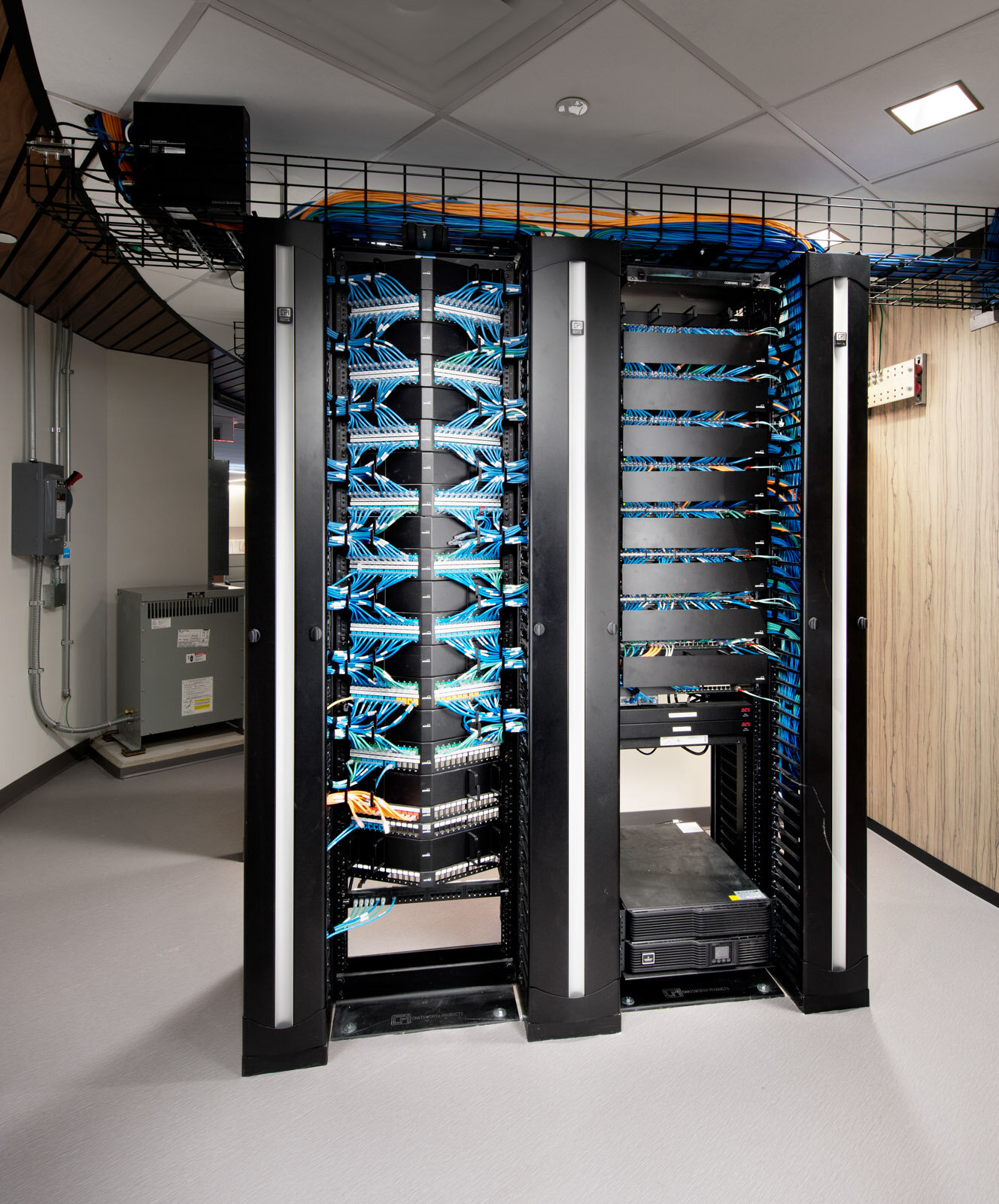Washington, DC | Confidential Client
Duffey Southeast Construction converted existing office space into a new and modern corporate office. The project included relocation of the current tenants to allow deconstruction/reconstruction to occur. The entire floor, all 28,000 square feet was demolished, excluding the common core elevators, elevator lobbies, and restrooms. The new facility features ViaWall Glass Systems, telescopic walls, a variety of ceilings including wood slat, acoustical, and newmat, executive offices with private restroom, central open seating area with radius ceilings and radius floor tile, lighted architectural fins, lighted column wraps, and a custom built solid surface reception area. The project also included the installation of fire sprinkler system throughout, new mechanical systems to supplement base building HVAC systems, specialty lighting and controls, new electrical and voice/data, and a state-of-the-art audio visual system.











