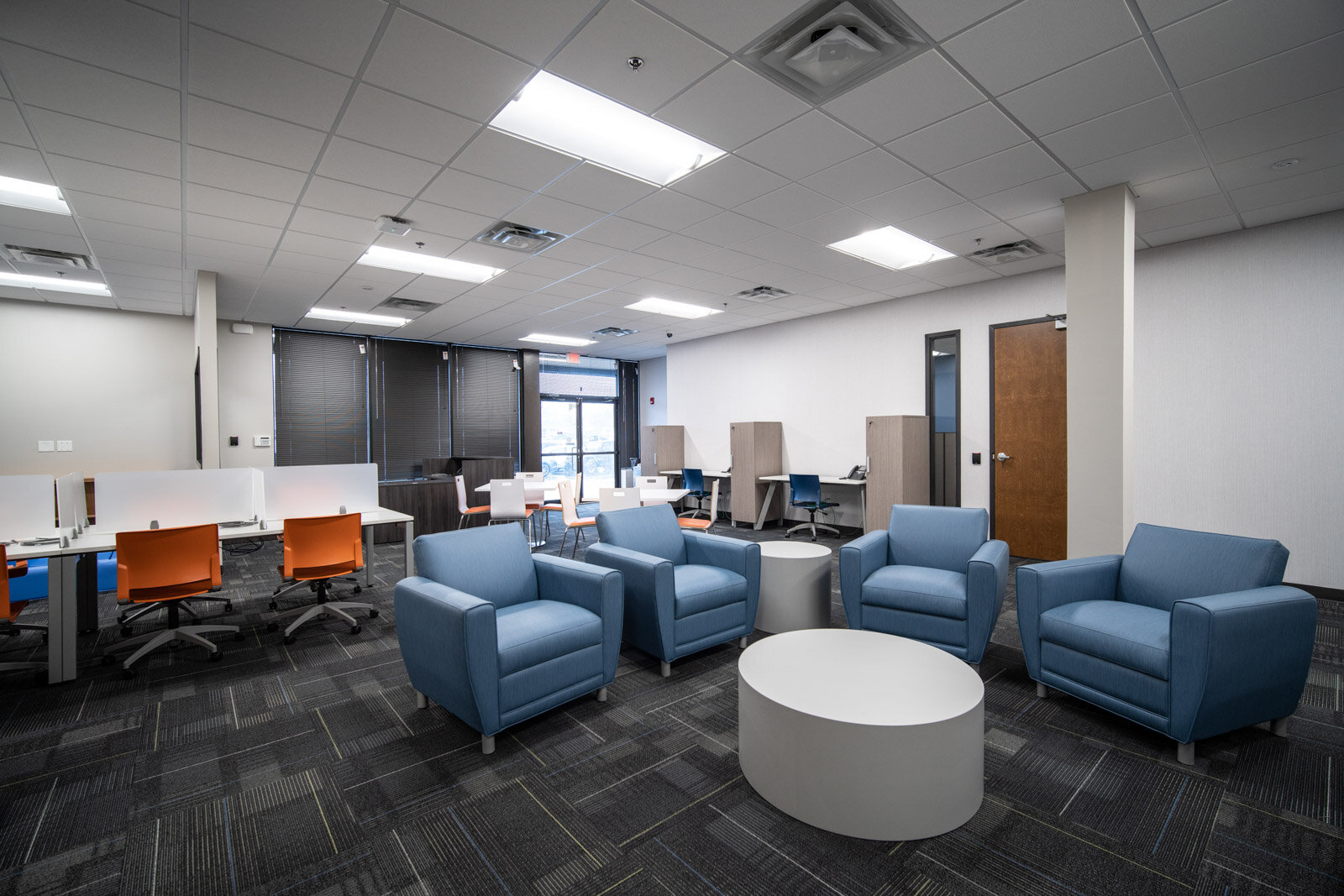Greenville, SC | WellCare Health Plans, Inc.
This project was the interior renovation of existing office space. Level 2 alterations to the approximately 6,137 SF of existing 1-story, Business Occupancy, Construction Type IIIB, multi-tenant building. The scope of work included demolition of partitions, new metal framing and drywall partitions, new floor and wall finishes, new millwork, new acoustical tile ceilings, new mechanical ductwork, new branch electrical circuits, and new breakroom plumbing and additional restrooms.











