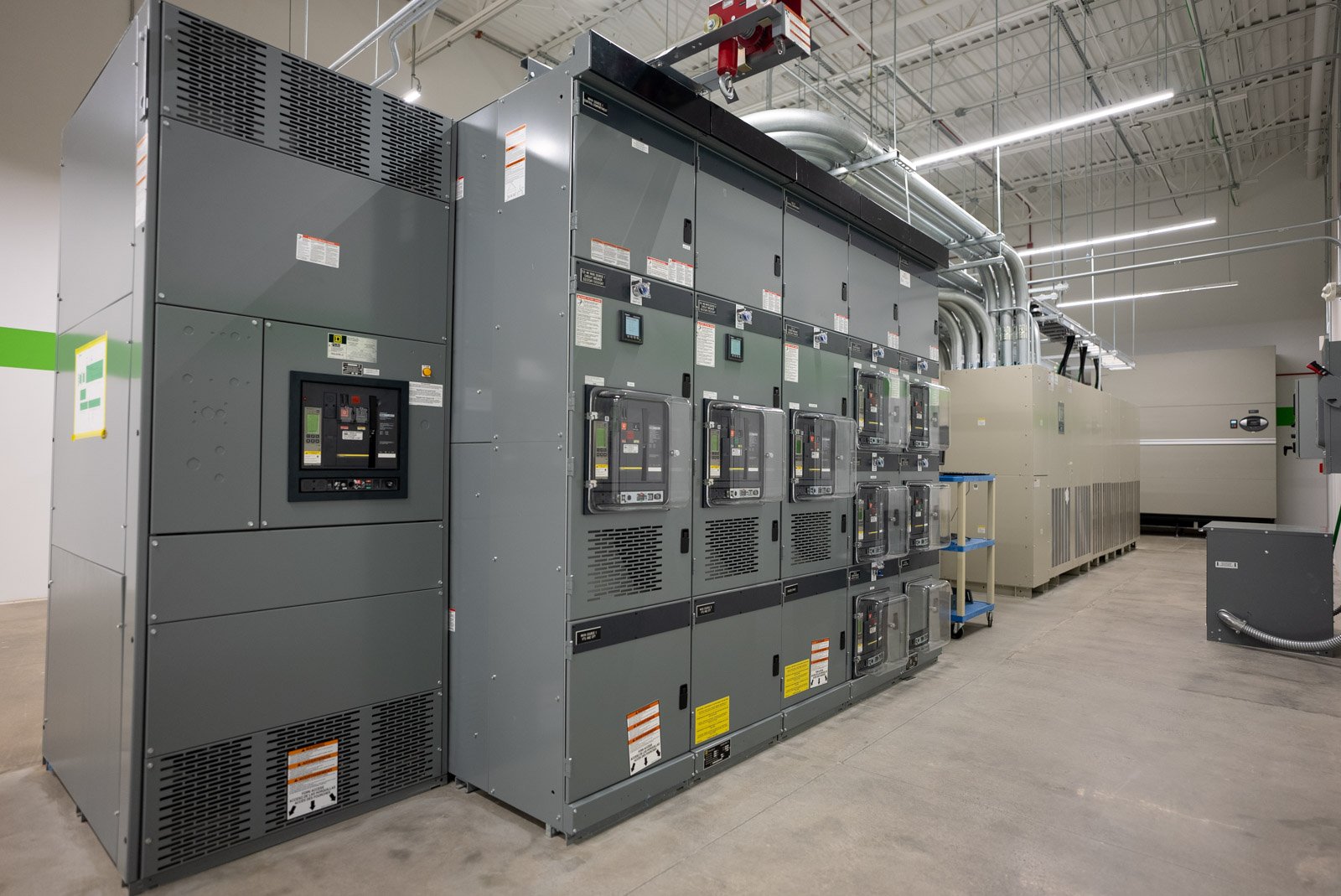Charlotte, NC | TierPoint
The scope of this project included demolition of existing structures, new chillers and a continuous concrete pier wall to support it, installation of new steel pipe bollards, gypsum partitions and flooring. 6,336 SF of raised access flooring was installed to ensure proper cooling of the equipment throughout the data center. The electrical scope included new switchgear and a new generator.





















